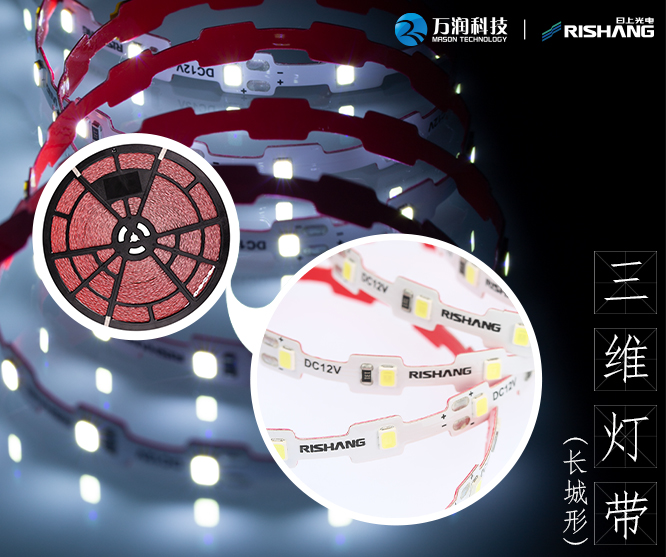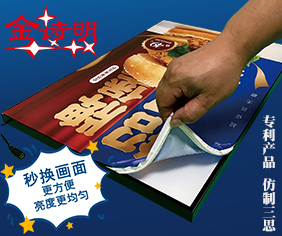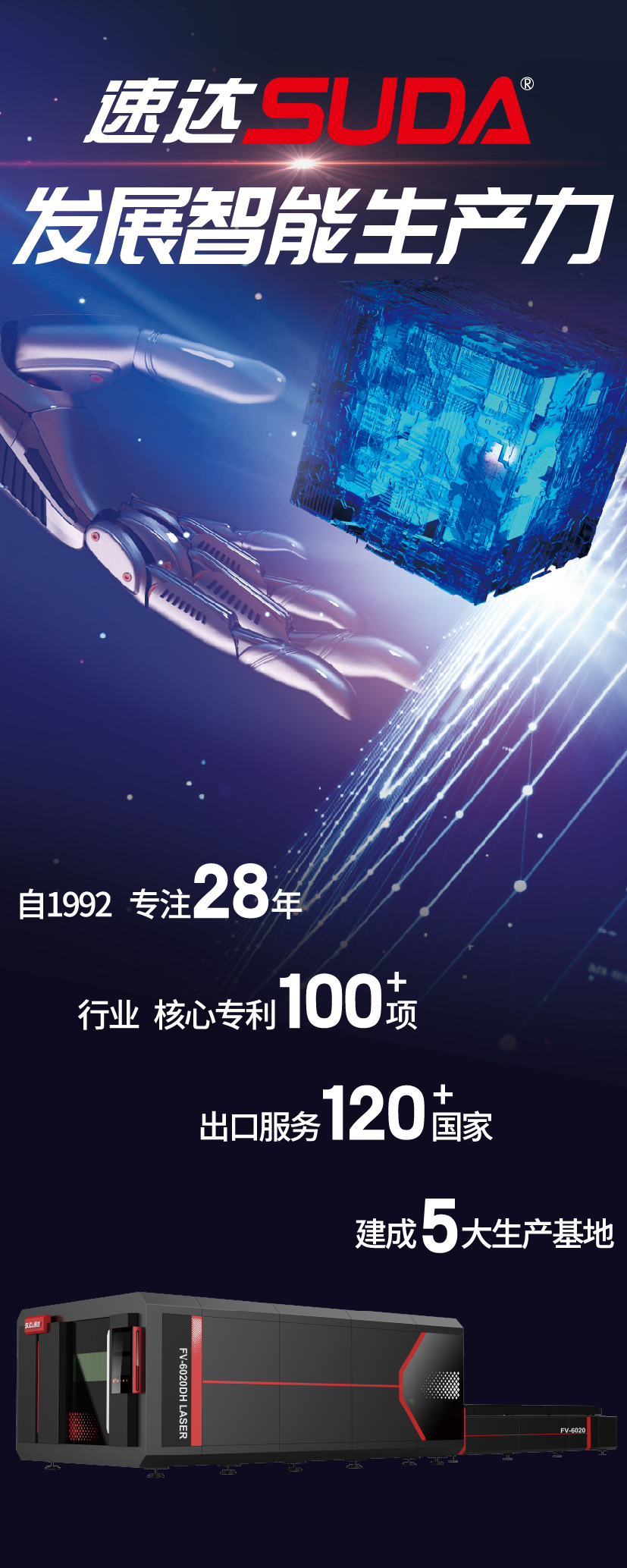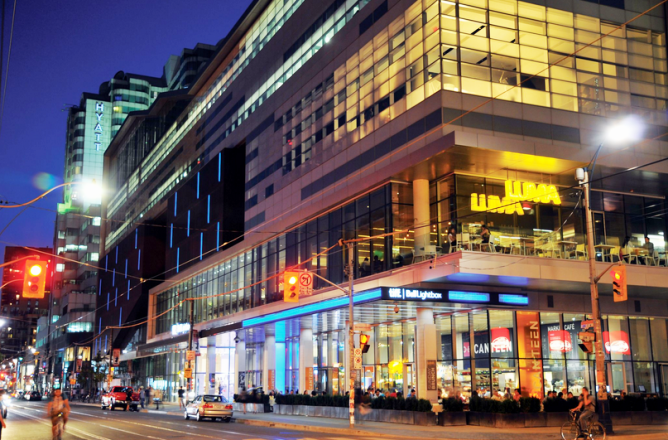
It took almost 40 years to establish a dedicated venue in Toronto for world-class cinema. What began in 1976 as the Festival of Festivals and was later renamed the Toronto International Film Festival (TIFF) finally found a permanent home in late 2010 when TIFF Bell Lightbox opened at the corner of King and John Streets, within the city’s downtown entertainment district but off the beaten path of other commercial movie-screening facilities.
在多伦多,一个堪称世界级的影院,花了将近四十年时间来建造。从1976年开始,到2010为止,它终于找到了自己永久性的归宿,并同时更名为多伦多国际电影文化大楼。当时,用于TIFF Bell文化大楼的标识在 King and John 街道,以及城市的市中心娱乐区域内遍地开花,也因此成为了城市中一道亮丽的风景线。
The five-storey, 13,935-m2 (150,000-sf) building was conceived by Kuwabara Payne McKenna Blumberg Architects (KPMB Architects), whose own offices are just across the street, on another corner of the same intersection. Their work on the Lightbox, built by PCL Constructors Canada, has since gone on to win a number of architectural awards.
TIFF Bell文化大楼共有五层,这个拥有13,935平方米(15万平方英尺)的建筑物由Kuwabara Payne McKenna Blumberg建筑师所设计,大楼的独特之处在于,所有办公室都是面朝对面的大街,此外,文化大楼最出名的要属PCL Constructors建造的标识导视系统,这一整套精美标识的设计已经获得多项建筑奖了。
As TIFF’s new year-round home made its debut during the 2010 festival, signage was an integral part of welcoming visitors from Toronto and around the world into a completely new environment and ensuring large events went smoothly. This system was provided by Gottschalk+Ash International (G+A), a Toronto-based environmental graphic design (EGD) firm (which soon thereafter merged with Entro Communications, another EGD firm in the city, to form Entro | G+A).
TIFF Bell文化大楼在2010年首次亮相,这套标识导视系统由多伦多环保图形设计公司Gottschalk + Ash International所提供,应用在TIFF Bell文化大楼的标识导视系统受到了来自多伦多和世界各地游客的欢迎和喜爱,它们使TIFF Bell文化大楼成为了一个全新的地理环境,确保各种大型活动能在这里顺利进行。在这个项目完成不久之后,该公司与多伦多的另一家公司Entro Communications合并,公司合并后的名称改为了Entro | G + A)。
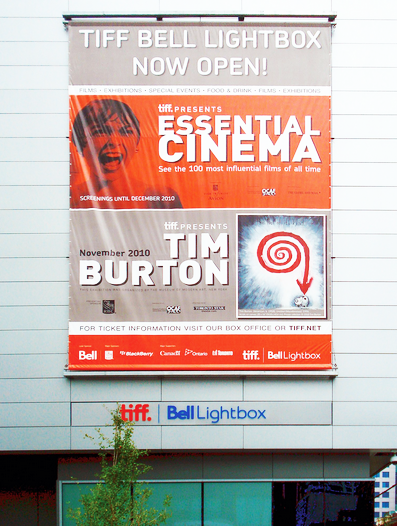
A rising star
一颗闪亮的星
Plans for the new building were first revealed in 2003, but construction only began in 2007. There had long been a need for a large-scale facility of this type. In the first year of the Festival of Festivals, 35,000 fans watched 127 films from 30 countries. In 2010, by way of comparison, TIFF featured 339 films from 59 countries and its audience reached 365,000. So, not only had the number of screenings increased, but the audience had become more than 10 times larger.
文化大楼的实施计划于2003年首次公布,从2007年开始实施。长期以来,这种大型设施项目一直在规划中,在实施的第一年,文化大楼播放了30个国家的127部电影,观看人数35,000名。到了2010年,文化大楼展出了来自59个国家的电影,共339部,观众数量达到了365,000。不仅影片的放映次数得到了增加,观众的人数也已经超过了最初的10倍以上。
In response to this need, the Daniels Corporation—a real estate developer—joined with the Reitman family—which includes two film directors, Ivan and his son Jason, and donated the land—to form the King and John Festival Corporation (KJFC), which in turn worked to develop the new building dedicated solely to film.
为了应对庞大的需求,Daniels公司开始与Reitman家族合作,此外,两位著名的电影导演伊万和他的儿子杰森也投资了一部分资源,他们共同打造了一个公司KJFC,致力于专门放映电影的新建筑。
In addition to serving as the centre of TIFF’s annual series of gala screenings, the facility provides a meeting place throughout the year for film industry professionals, educators and cinephiles from around the world. It is home for all of TIFF’s other existing programs, including New Releases, Cinematheque, Kids, Higher Learning and Reel Talk screenings, along with its film reference library. And it has supported a wide range of new initiatives and exhibits and hosted both community and industry events.
TIFF Bell文化大楼作为年度系列节目放映的中心场所之外,该建筑还为全世界影视行业的专业人士、教育家提供了一个全年性开放的会议场所。其文化大楼的现有设施包括电影院、儿童场所、用于高等教育的卷轴对话屏幕,以及图书馆,此外,场所还支持举办展览、社区和行业举办的活动等。
The Lightbox houses five public cinemas with 1,300 seats, two galleries, three learning studios, a centre for students and scholars, two restaurants and an event space managed by Oliver & Bonacini (O&B), a lounge and TIFF administrative offices. In the summer months, the outdoor terrace becomes another venue for parties and events, providing a long view east over King Street and the city’s downtown skyscrapers.
文化大楼共设有五个公共电影院,包括三百个座位、两个画廊、三个学习室、两间餐厅、休息室和该建筑行政办公管理场所。在夏季,室外露台成为派对和活动的另一个场所,在那里可以欣赏到King Street和市中心摩天大楼的壮观景色。
Visual effects
视觉效果
After KPMB Architects won a competition to design the new building, they developed a façade that would provide visual clues for what happens inside. These include exposed cinema boxes projecting out from the building and accentuated in black with vertical bars of light-emitting diodes (LEDs) in changing colours.
KPMB建筑事务所在赢得了这项建筑设计的资格后,他们的设计团队立马开始为建筑的内部打造一系列的视觉效果,包括从建筑物突出来暴露在外、颜色变化的发光二极管竖条,都有精心地设计。
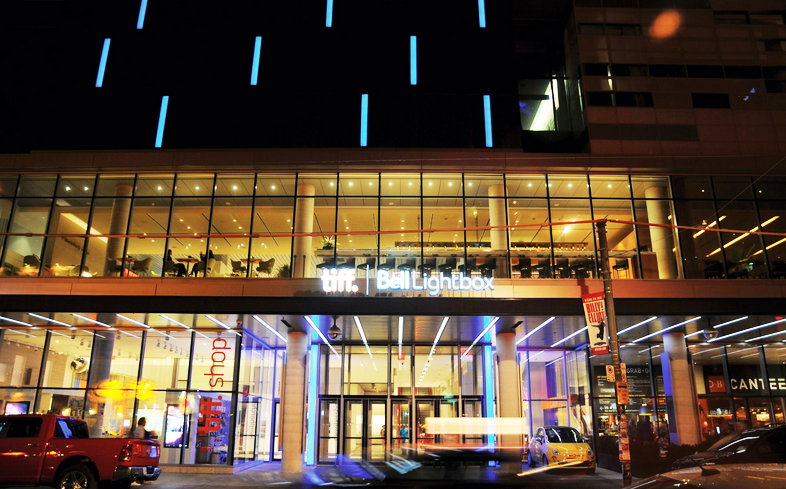
On the ground floor, a TIFF retail shop sits just west of the entrance, while the southeast corner houses one of the restaurants, O&B Canteen. With these pedestrian-level attractions in mind, KPMB tried to keep the south-facing King Street façade as transparent and open as possible.
在文化大楼的一层,零售店位于入口的西侧,餐厅位于入口的东南角。考虑到客人的行为习惯,KPMB试图将入口南面的外墙尽可能的敞开,保持空间的合理性。
In a collaborative effort, KPMB and G+A developed concepts for the two internally illuminated ‘fins’ that flank and highlight the entrance leading up to the box office, while a canopy stretching along the King Street façade intersects with light panels arranged perpendicular to the sidewalk and reaching far into the restaurant, thus merging the indoor and outdoor environments.
通过KPMB和G + A两家公司的共同努力,文化大楼的内部设计有了全新的概念。在大楼的侧面,为了帮助人们更加方便找到通往票房的入口,他们将King Street外墙延伸的遮篷垂直在人行道上,可以直接进入大楼,从而融合了室内外的环境.
Inside the main entrance is a three-storey high public atrium. One of its most visible features is a red-framed control centre, which reaches out into the open space over the atrium floor.
走进文化大楼,可以看到一个三层高的公立中庭。中庭有一个红框控制中心,方便控制区域的开放。
The upper exterior surfaces of the building, meanwhile, interweave a series of glass panels with horizontal frits, against which the silhouettes of people inside create a ‘cinematic’ visual effect.
此外,文化大楼的上层外部的表面覆盖了一系列玻璃面板,通过玻璃可以看到大楼的内部,内部人物的轮廓印在玻璃上,像是形成了各种图形的视觉效果。
The building was designed for heavy use, not just the annual festival, and with an understanding of pathways and navigation. The higher the floor, the more intimate the indoor spaces become. The building reflects TIFF’s continued expansion as a cultural institution within the entertainment district and supports substantial new opportunities for additional revenue throughout the year.
建造文化大楼是为了能长久频繁的使用而设计,不仅仅只考虑作为一次性使用,因此,他们花了大量的精力来了解大楼的路径和导航系统。除此之外,该建筑反映的是作为娱乐区域内的一个文化机构,他们要为文化机构做持续的扩张,并为文化产业提供全年的额外收入和大量的新商机。
In 2011, KPMB won Best in Show at the Pug Awards, which celebrate the best in Toronto architecture and planning, and won the Toronto Urban Design Award for modern architecture.
2011年,KPMB赢得了“最佳展示奖”,在多伦多建筑与规划方面,也获得了现代建筑城市设计大奖。
Subtitles
字幕
When working on the Lightbox’s wayfinding and donor recognition systems, G+A’s mission was informed primarily by TIFF’s mandate for the building’s design.
文化大楼整个标识导视系统的工作由G + A公司授权。
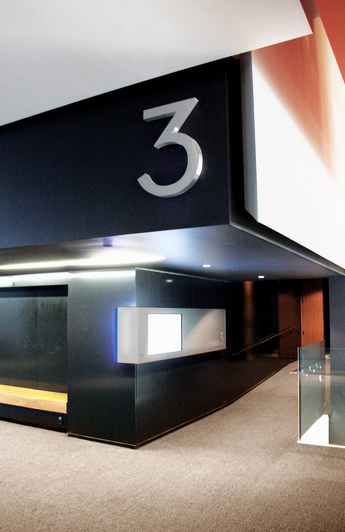
“I want every film lover to feel like the Lightbox is theirs,” said TIFF director and CEO Piers Handling. “Our mission is to transform the way we see the world through film and our new home is an essential means towards achieving this end.”
文化大楼的总监兼首席执行官Piers Handling表示:“电影能帮助我们看到更多层面的世界,所以才会产生很多的电影爱好者,而我们的使命是希望每位电影爱好者在观看电影的同时,能感受标识导视系统所打造的视觉世界,所以,这是我们实现目标的重要手段。”
With this in mind, G+A’s designers felt it was important to help visitors slow down and prepare for the building’s cultural and learning experiences. Rather than use a lot of lighting and cinematic effects for wayfinding, they opted instead to support KPMB’s modern, urban design with elements that are not dramatic but can be found when people need them. They fostered the idea that visual embellishment should come from programming and exhibitions, not from the wayfinding signs themselves.
考虑到这一点,G + A的设计师认为,通过标识导视系统所打造的视觉体验来帮助游客放慢身心,全新投入到影视文化中,学习建筑文化所表达的内涵是非常重要的。标识导视系统并不只是使用大量的照明和影视效果帮助人们进行寻路,而是选择了一种现代城市的设计元素,其元素直接明了,没有任何戏剧性,在人们需要时能迅速找到他们想要的方向和目的地。
During the four years between the project’s inception and its completion, one of the challenges with relation to signage came when TIFF’s logo, identity and fonts were changed as the organization grew and evolved.
从项目成立到完工的四年中,最大的挑战之一是文化大楼的标识、形象和字体要随着企业的发展而与时俱进。
Exterior shot
外景
Outside, the building’s main identification sign features 625-mm (2-ft) tall aluminum channel letters with acrylic faces mounted atop the canopy over the main entrance. These internally illuminated letters appear to ‘float’ over the canopy, a necessary conceit due to the design of the TIFF Bell Lightbox wordmark.
部署在文化大楼外部的标识,都是高达625毫米(2英尺)的铝质槽型发光字。由于设计的字样是TIFF Bell ,这些从内部照亮的字母看起来都赋有一种朦胧美感。
Behind those letter forms are larger contoured letters, spaced off by 25 mm (1 in.) and painted to match TIFF’s corporate colours. These offer a backdrop for halo illumination, but also a clean rear surface as seen from inside the building.
这些发光字字母的大小相差25毫米(1英寸),绘制的都是符合文化大楼的企业色彩,色彩为光晕照明提供了一个背景,从而能使建筑物的内部保持一个干净的表面。
The canopy reaches far out over the King Street sidewalk. As such, pedestrians walking along the north edge of that sidewalk cannot see the main building identification sign. So, it was necessary to add building identification to the west and east sides of the elongated canopy. Both sides feature the signature logo in the form of internally illuminated cut-out and push-through white acrylic letters.
由于文化大楼的楼顶离King Street街的人行道有一段距离,所以沿着人行道北边行走的行人是看不到建筑物的标识。因此,他们在楼房的西侧和东侧同时增添建筑物标识,标识双面采用LED照明和白色亚克力发光字组成。
Oversized, custom-built aluminum poster holders are mounted on both sides of the prominent columns along the southeast side of the building. These allow TIFF to promote current and upcoming films and events.
在建筑物东南侧的柱子旁,他们安装了大型定制的铝制海报支架,用来推广和宣传当前或即将到来的电影和活动。
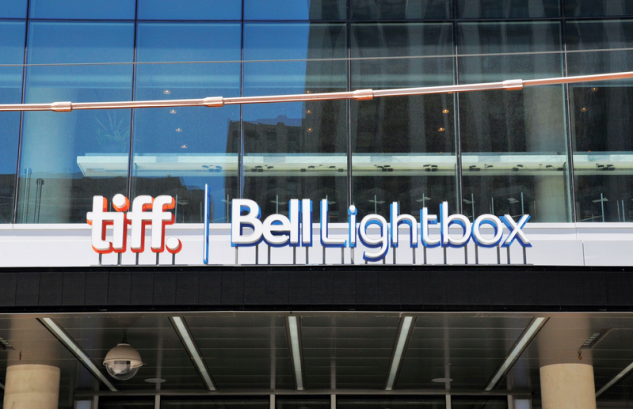
On the west façade, a 6.4 x 9.6-m (21 x 31.6-ft) changeable banner is used to promote upcoming programming and events, reaching both pedestrians and vehicular traffic travelling east and west.
在文化大楼的西面,他们采用6.4×9.6米(21×31.6英尺)的可变横幅来宣传即将举行的节目和活动,横幅的距离很长,可达东、西两侧行人和车辆的交通道路。
Another communications tool is a 500-mm (1.6-ft) tall programmable LED-based red, green and blue (RGB) ticker that is installed flush into the canopy, running 50 m (164 ft) along the south side and around the east side. The components of the ticker are hinged into the canopy to allow for easy inspections and repairs.
除此之外,在文化大楼内,另外一种可视标识是一个高达500毫米(1.6英尺)的可编程LED,包括红色、绿色和蓝色三种颜色,将他们安装在南边和东边延伸50米(164英尺) 侧自动售货机的组件中,以便轻松检查和维修。
PCL subcontracted most of the exterior sign fabrication to Sunset Neon in Burlington, Ont., except the ticker, which was instead built by Hamilton Digital Designs (HDD), now part of Toronto-based Media Resources.
PCL公司将大部分外部标识的制作外包给了Sunset Neon公司,Sunset Neon公司位于安大略省伯灵顿,同时也是多伦多媒体资源的一部分。
Interior shot
内景
After visitors cross the vestibule, the building opens up to them with a cathedral-like three-storey atrium. Even in this broad space, though, wayfinding is simple and intuitive, thanks to a linear progression from the main entrance to the main vertical connection, an escalator straight ahead, while the box office and film gallery are to the left and the bistro, elevator and stairs to the right.
在人们穿过前厅后,可以看到文化大楼的三层中庭,中庭全部开放。即使在这个广阔的空间中,简单直观的寻路导视系统也能帮助人们很快地认清方向。从主入口进入文化大楼,到各个通道都是垂直连接,升降电梯、电影放映室和和画廊设立在左边,小酒馆、电梯和楼梯设立在右边。
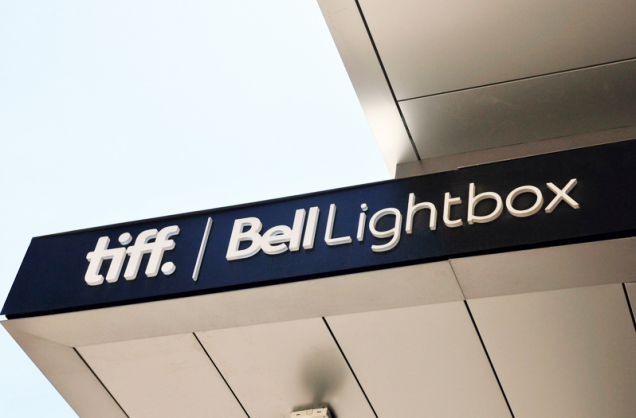
The main directories were assembled using angled, brushed aluminum panels with a blue polymethyl methacrylate (PMMA) cores and vinyl lettering. The colour was chosen to reflect the brand of Bell as the building’s main sponsor, but blue may also be symbolic of cinematic light.
为文化大楼设计的标识主要使用带有蓝色聚甲基丙烯酸酯和乙烯基刻字的拉丝铝板组装。选择蓝色作为标识的主要颜色,主要有两点原因:其一,蓝色它可以作为光影的象征;其二,蓝色是代表建筑物主要赞助商的形象。
The combination of blue acrylic stripes and aluminum panels was repeated as a pattern in different elements throughout the building, including elevator directories, washroom signs, cinema entrances and overhead wayfinding signs. Some signs are internally illuminated to create blue-glowing edges, while others simply use letters applied on walls or glass surfaces.
蓝色亚克力条纹作为整个面板的图案,应用在电梯、洗手间、电影院入口和寻路标识上。此外,一些标识的内部照明,也是以蓝色光源为主,而其他光源的标识仅使用在墙壁或玻璃表面上。
Placement, size and colours were all specified to integrate effectively into the space. To emphasize which floor visitors are reaching as they move through the building, for example, oversized numbers are recessed into the drywall at the top and bottom of the escalators, painted out to match the wall backgrounds.
他们将所有指定好位置、大小和颜色的标识都有效合理地集成到空间中,打造了一个精美的标识世界,给大众带来一种舒畅的视觉体验。例如,当参观者到达哪个楼层时,超大的数字标牌会嵌入自动扶梯的顶部和底部,变换墙壁的背景。
Each of the five cinemas is identified with a 650-mm (25-in.) high brushed aluminum channel number, accompanied by a sign box mounted adjacent to the entrance, housing a 1-m (40-in.) liquid crystal display (LCD) that features updated program information.
部署在文化大楼的五个电影院中的每一个标识的大小都为650毫米(25英寸),此外,还有一个安装在入口附近的灯箱,装有1米(40英寸)的液晶显示器 ,这个显示器具有更新程序信息的功能。
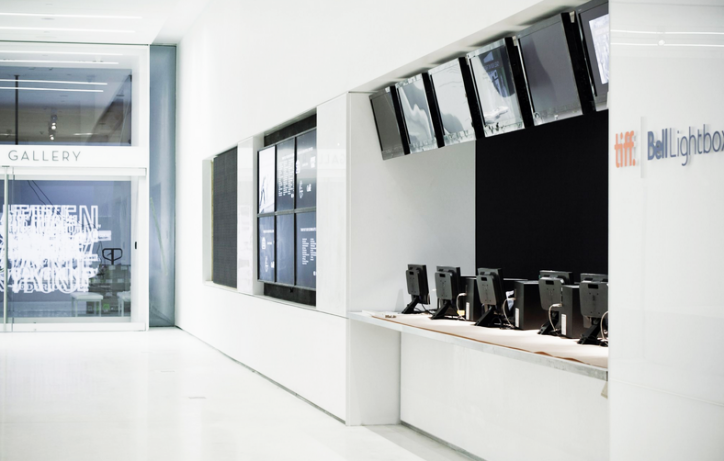
Further LCDs of various sizes are installed to serve as digital signage near the elevators and box office. A six-screen cluster in the main lobby informs visitors about what’s on.
文化大楼主大厅安装了各种尺寸的液晶显示器,主要作为电梯和票房的播放器,帮助参观者获取信息。
All of the interior signs were manufactured and installed by Marvel Sign & Display, based in nearby Vaughan, Ont.
所有文化大楼内部标识都是由位于安大略省的Marvel Sign&Display公司制造和安装的。
Craft services
工艺服务
As mentioned, the facility includes two restaurants. Canteen serves bistro fare on the ground level, while Luma provides fine dining on the second floor. Acumen Visual Group in Markham, Ont., manufactured vinyl graphic applications of both restaurants’ logos, as well as an internally illuminated sign identifying Luma on the building’s second-floor balcony.
在上述中,我们了解到文化大楼还设立了两间餐厅。一间设立在大楼的一层,是一家小酒馆,另一间则在二楼,提供各地的美食用餐。Acumen Visual Group公司位于安大略省马萨诸塞州,该公司专门制造餐厅的标识,因此,文化大楼二层阳台上的标识以及内部照明都是他们所设计。
O&B also operates an event space, Malaparte, on the sixth floor. Its logo uses a stylized image of an iconic staircase leading to the roof of Villa Malaparte in the Jean-Luc Godard film Contempt, which starred Brigitte Bardot. G+A designed the identities and signage elements for the restaurants and the event space.
O&B在文化大楼的六层经营了一个活动场所Malaparte。这个活动场所的标识使用的是一个标志性风格化图像,图像的灵感借用了Jean-Luc Godard的电影《蔑视》(Villa Malaparte)中的屋顶形象。
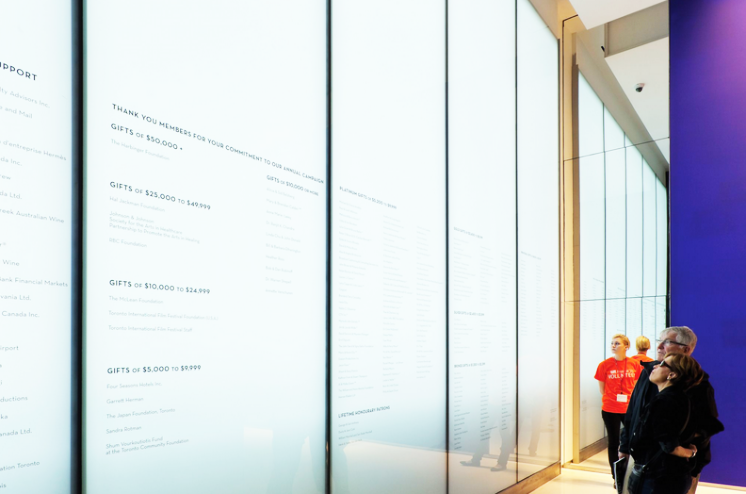
The filmmakers would like to thank . . .
电影人想感谢他们
An organization like TIFF cannot function without generous outside support. Indeed, nearly 40 per cent of TIFF’s operating revenues come from philanthropic donations and private-sector sponsorships. As such, donor recognition is another substantial purpose of the signage program for the building.
像TIFF Bell文化大楼这样的庞大项目,是无法在没有强大外部支持的情况下运营。事实上,TIFF近40%的营业收入来自慈善捐款和私营部门的赞助。因此,捐助者的认可和支持是这个建筑标牌项目实施的另一个实质性目的。
The main donor recognition wall is a 3.8 x 1.7 (12.4 x 5.6-ft) structure of white translucent glass with diffuser panels behind it. These panels help soften the rough pattern created by a low-pixel-pitch LED-based video wall—supplied by Trans-Lux Canada in Burlington, Ont.—that uses an animated searchlight effect to gradually highlight all of the donor names.
在文化大楼中,主要的捐赠者识别墙是一个3.8 x 1.7(12.4 x 5.6英尺)的白色半透明玻璃结构,后面带有扩散板。这些面板能软化低像素间距LED视频墙创建的粗糙图案(加拿大伯灵顿市的Trans-Lux Canada公司制作),此外,在视频墙上使用动画探照灯效果还能显示所有捐赠者名单。
In addition to this donor recognition wall positioned in a key location, two more can be found at the second- and third-floor landings, showcasing names organized on the basis of different donation levels. These names are applied as custom-coloured vinyl letters on the first surface of the building’s frosted curtain wall. Natural light illuminates them by day, while an LED band provides additional contrast at night.
除了应用捐助者识别墙之外,二楼和三楼的楼体平台上也在展示不同类型捐赠组织的名称。



